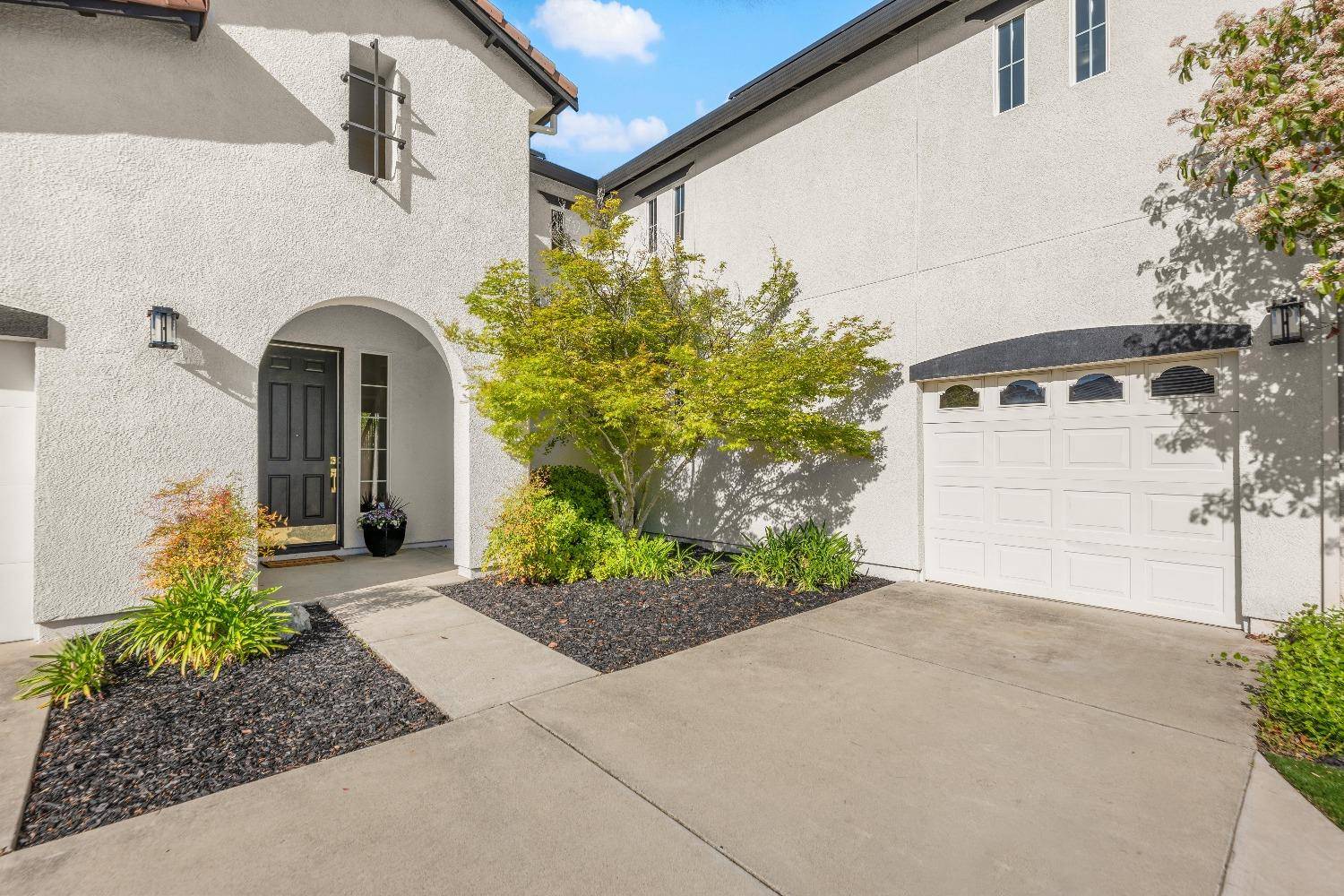4 Beds
4 Baths
3,206 SqFt
4 Beds
4 Baths
3,206 SqFt
Key Details
Property Type Single Family Home
Sub Type Single Family Residence
Listing Status Active
Purchase Type For Sale
Square Footage 3,206 sqft
Price per Sqft $249
MLS Listing ID 225039211
Bedrooms 4
Full Baths 3
HOA Fees $130/mo
HOA Y/N Yes
Originating Board MLS Metrolist
Year Built 2005
Lot Size 8,337 Sqft
Acres 0.1914
Property Sub-Type Single Family Residence
Property Description
Location
State CA
County Placer
Area 12209
Direction From Ferrari Ranch, turn onto Green Ravine and then right on Southbridge
Rooms
Guest Accommodations No
Master Bathroom Shower Stall(s), Double Sinks, Granite, Tub, Window
Master Bedroom Walk-In Closet
Living Room Great Room
Dining Room Dining Bar, Formal Area
Kitchen Breakfast Area, Pantry Closet, Granite Counter, Island
Interior
Heating Central, Fireplace(s), MultiZone
Cooling Ceiling Fan(s), Central
Flooring Carpet, Simulated Wood, Vinyl
Fireplaces Number 1
Fireplaces Type Family Room, Gas Piped
Window Features Caulked/Sealed,Dual Pane Full,Low E Glass Full
Appliance Free Standing Gas Oven, Free Standing Gas Range, Free Standing Refrigerator, Gas Cook Top, Gas Plumbed, Gas Water Heater, Hood Over Range, Compactor, Ice Maker, Dishwasher, Disposal, Microwave, Plumbed For Ice Maker
Laundry Cabinets, Electric, Gas Hook-Up, Ground Floor, Upper Floor, Inside Room
Exterior
Exterior Feature Kitchen
Parking Features Attached, Tandem Garage, Garage Door Opener, Garage Facing Front
Garage Spaces 3.0
Fence Back Yard, Metal, Fenced, Wood
Pool Built-In, Pool Cover, Dark Bottom
Utilities Available Cable Available, Public, Solar, Internet Available
Amenities Available Barbeque, Playground, Pool, Clubhouse, Dog Park, Recreation Facilities, Exercise Room, Game Court Exterior, Spa/Hot Tub, Tennis Courts, Greenbelt, Trails, Gym, Park
View Garden/Greenbelt
Roof Type Tile
Topography Level
Street Surface Asphalt,Paved
Porch Awning, Uncovered Deck
Private Pool Yes
Building
Lot Description Greenbelt, Landscape Back, Landscape Front
Story 2
Foundation Slab
Sewer In & Connected
Water Water District, Public
Architectural Style Contemporary
Level or Stories Two
Schools
Elementary Schools Western Placer
Middle Schools Western Placer
High Schools Western Placer
School District Placer
Others
HOA Fee Include Pool
Senior Community No
Tax ID 328-030-022-000
Special Listing Condition None








